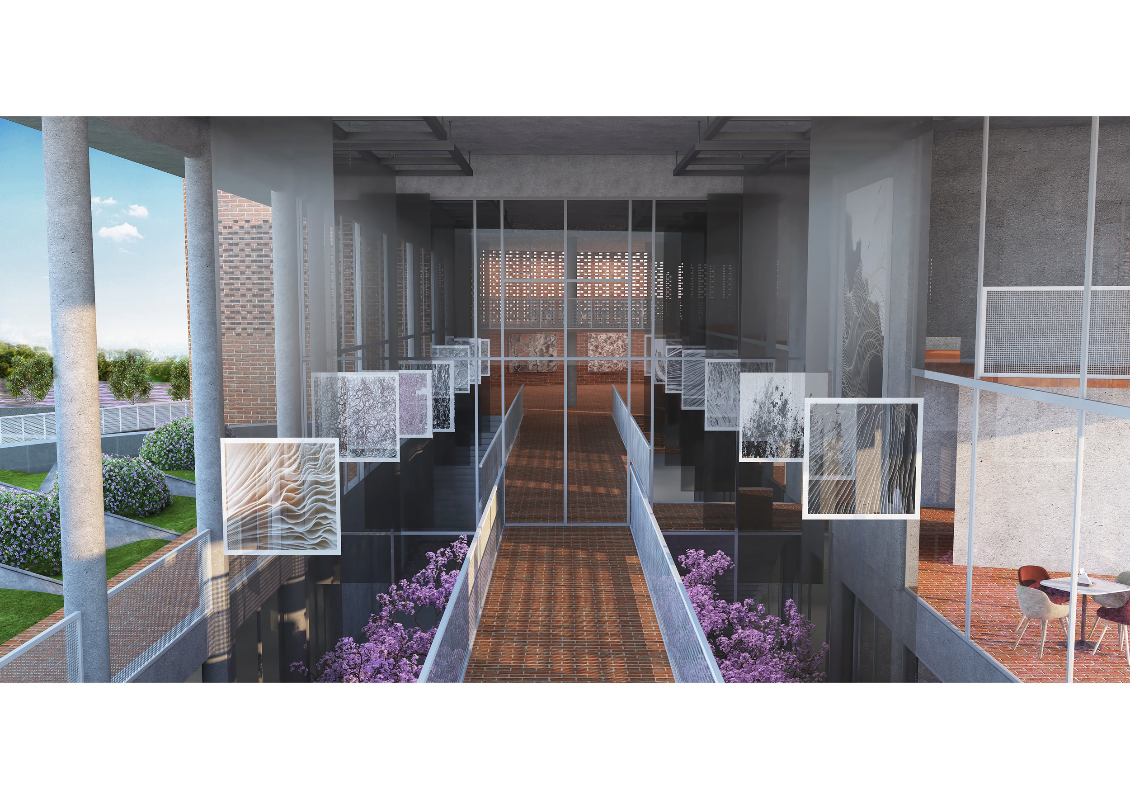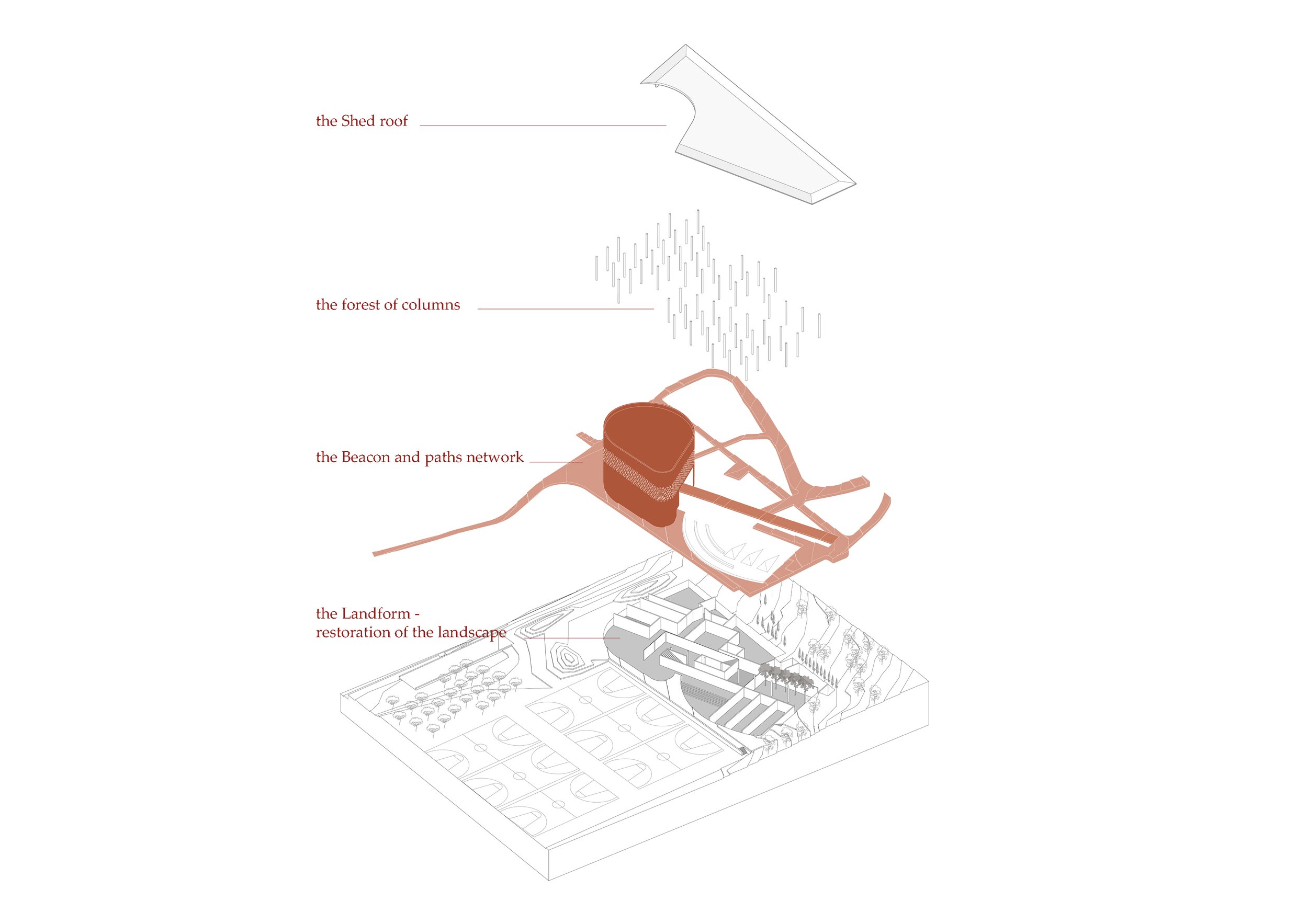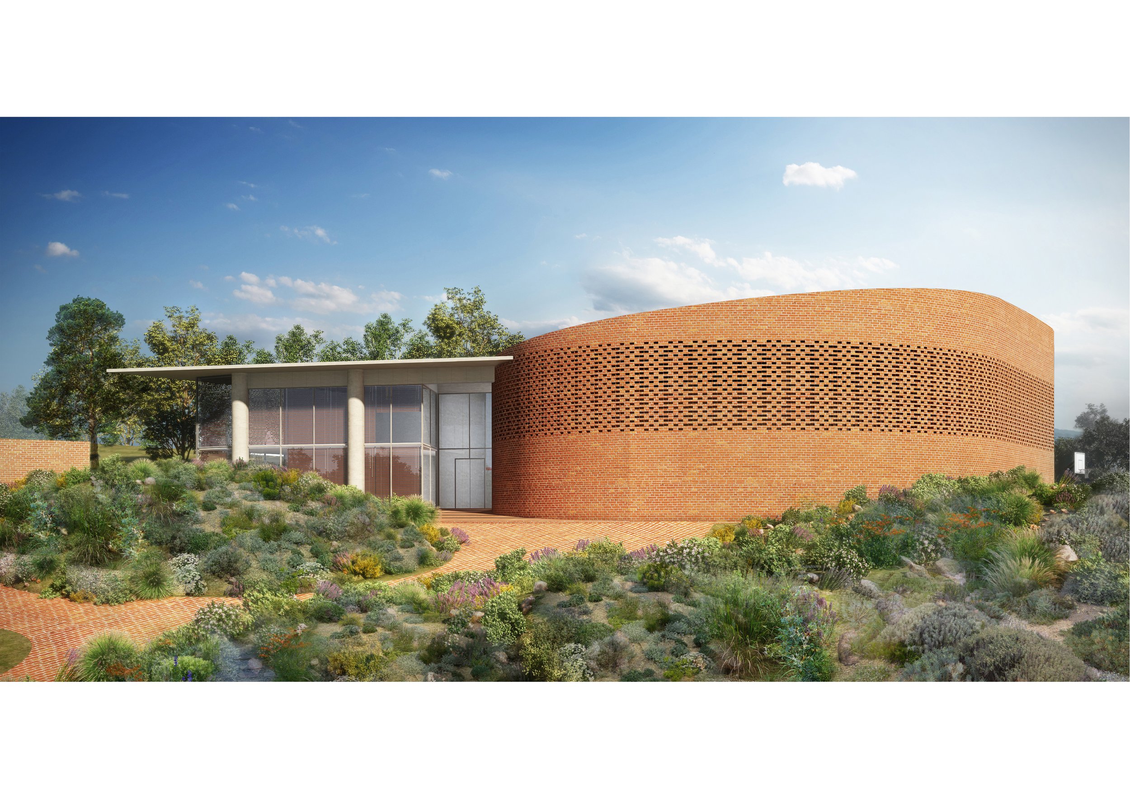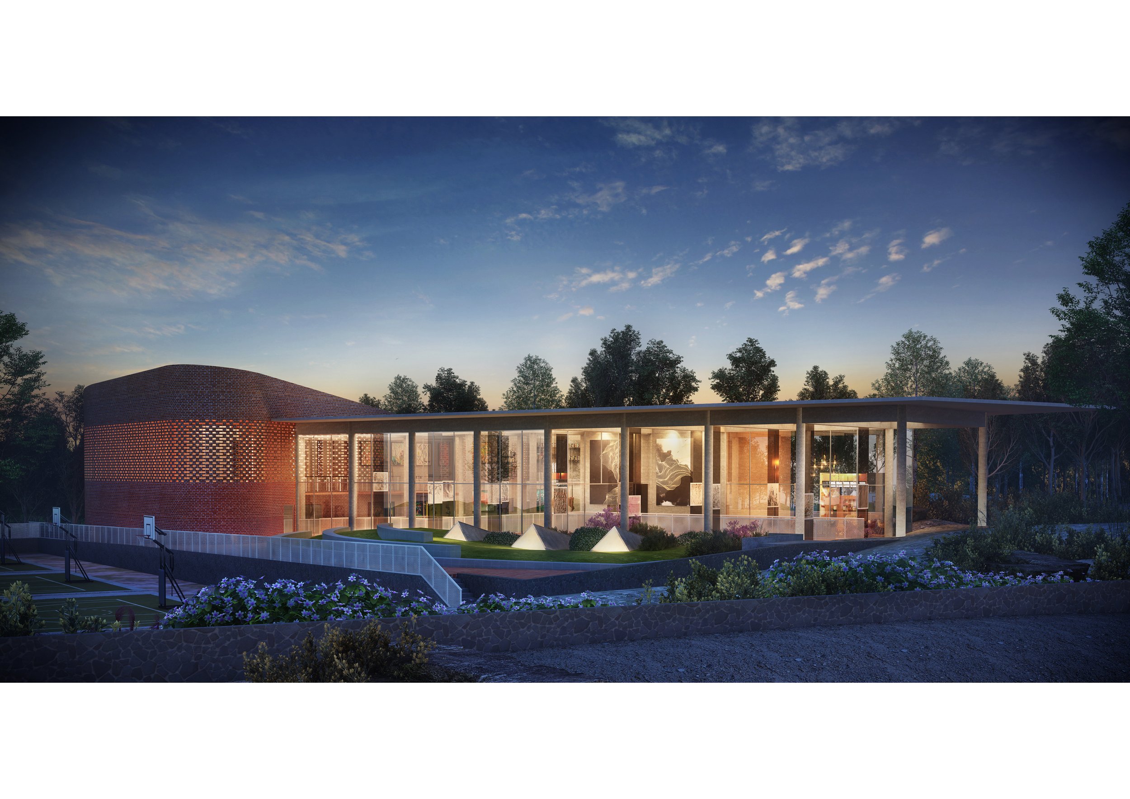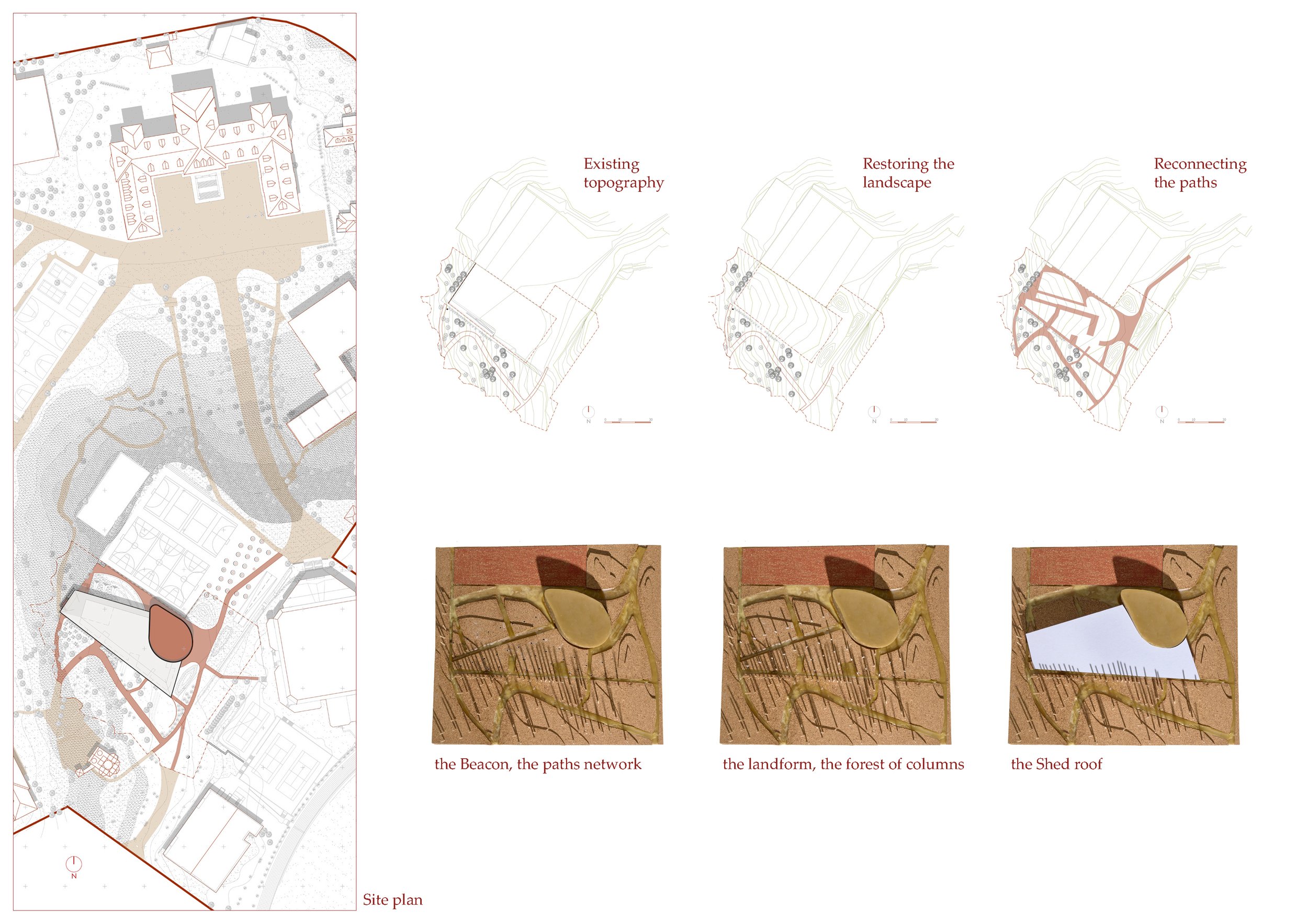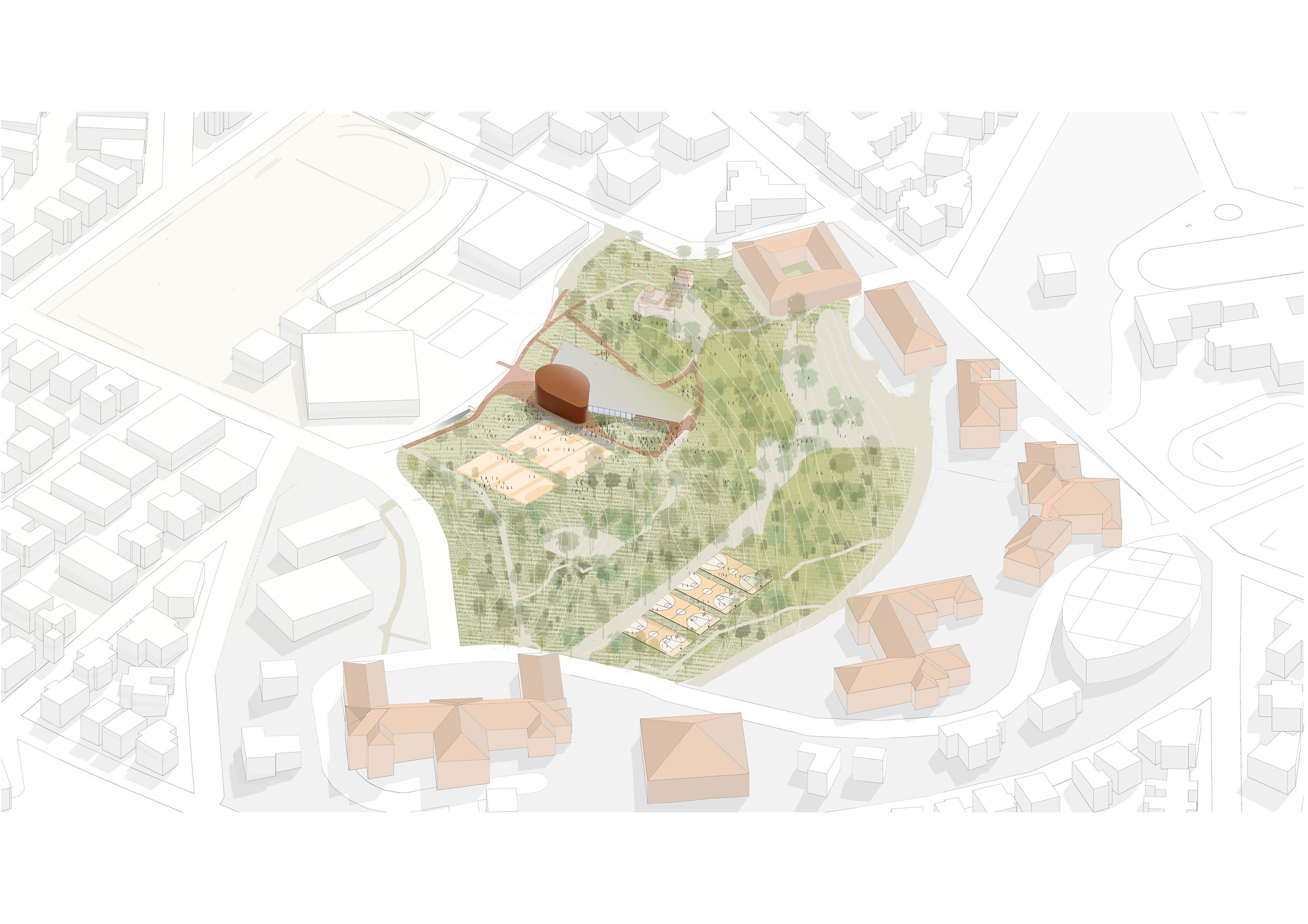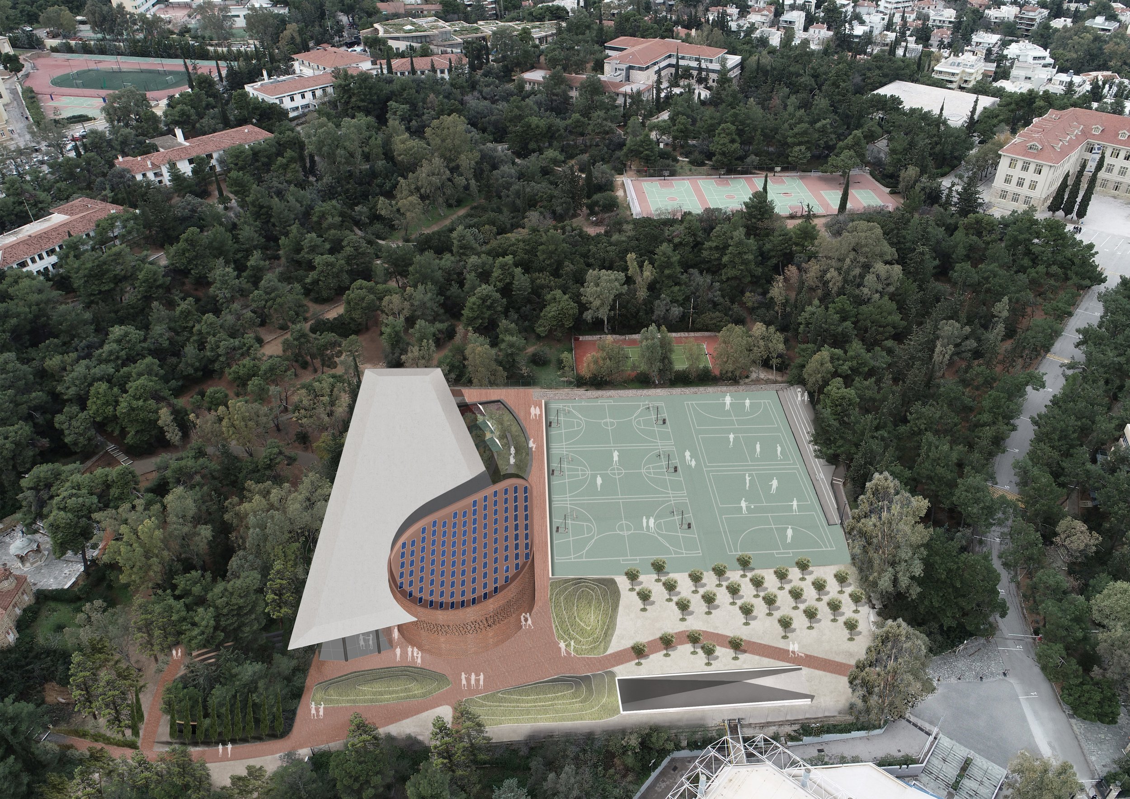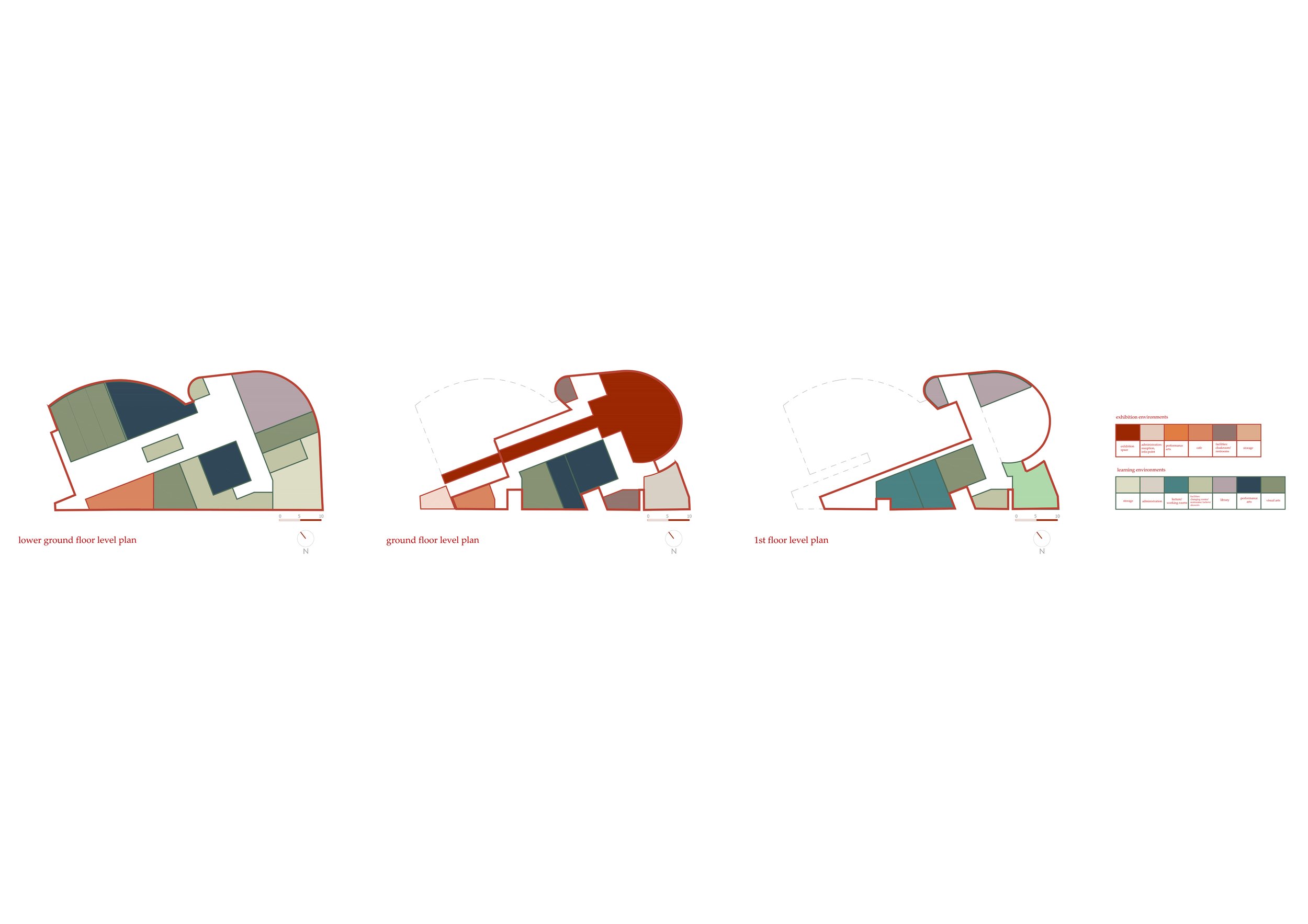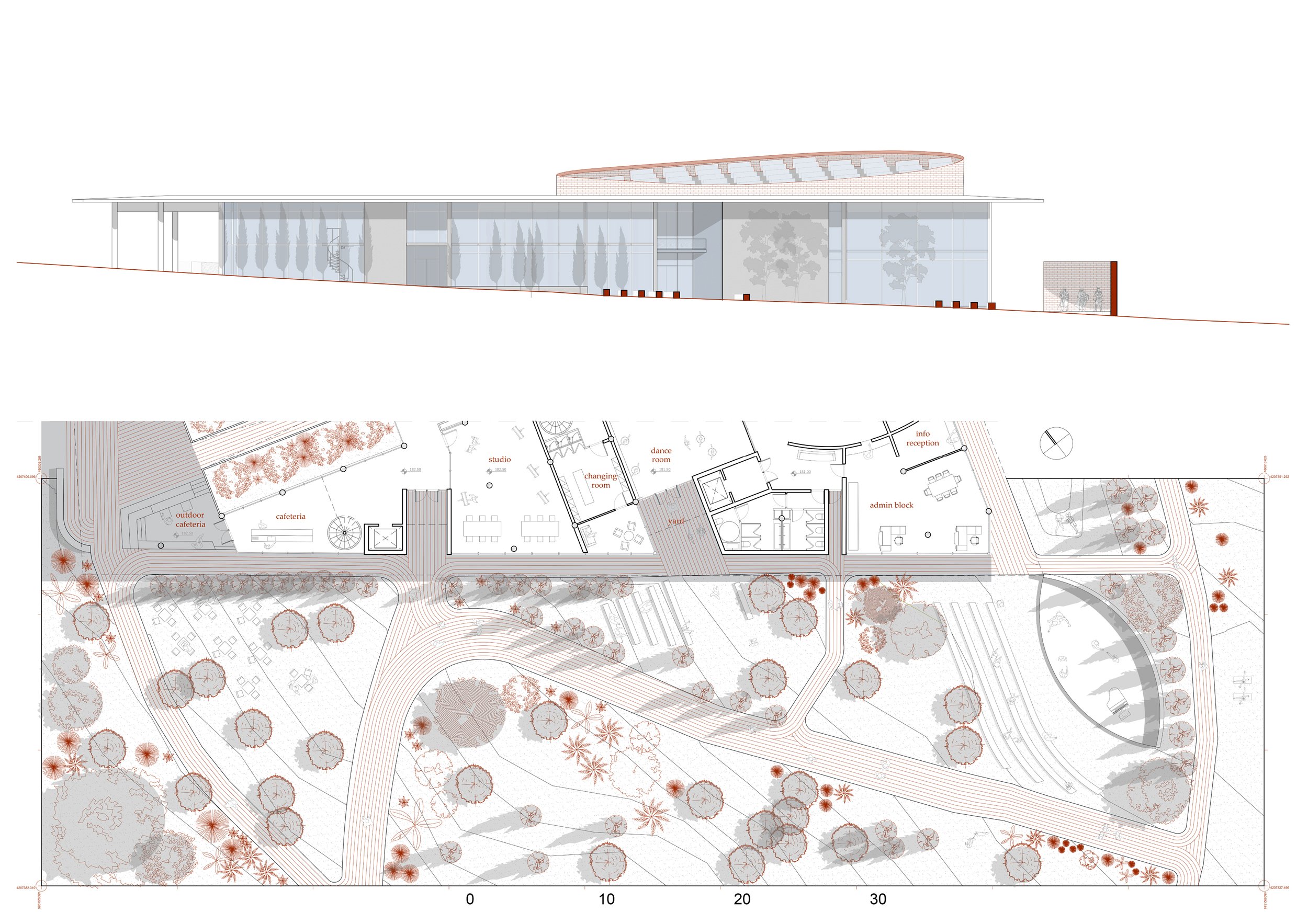rampArt
description: architectural competition for the new Arts Building at the Psychiko Campus of Athens College
in collaboration with Natalia Kokotou and studio archohm
design team: Alexandra Stratou, Natalia Kokotou, Eirini Kapetana, Eirini Lyra
year: 2021
The new Arts Building is located at the heart of an indigenous wooded landscape populated predominantly by pine trees cypress trees and eucalyptus.
The Athens College campus is characterized by an intricate pathway system through this natural landscape, connecting all buildings and activities within the campus. The main tree-lined path leading up to the Benakeio building is, in our view, a powerful and uplifting symbol in a time when human growth and the natural environment are intrinsically connected.
The site of the D.Daskalopoulos Arts Building is currently a natural part of this pathway system, with students crossing it daily to move from the sports complex to their classes elsewhere on campus. In our proposal the Arts Building remains an active part of this system, enhancing the flow of pedestrian movement along its backbone.
The “exhibition ramp” forms the backbone of the building. It follows what would be the natural contours of the landscape, crossing the entire length of the building to connect with the woodland at the top. This movement through a display of diverse art forms will become a daily habit for students, an effortless exposure to contemporary art practices that will nurture their aspirations.
The “spinal” ramp, positioned along the east-west axis, spatially organizes the three main elements of the building:
the Beacon, the Landform and the Shed.

